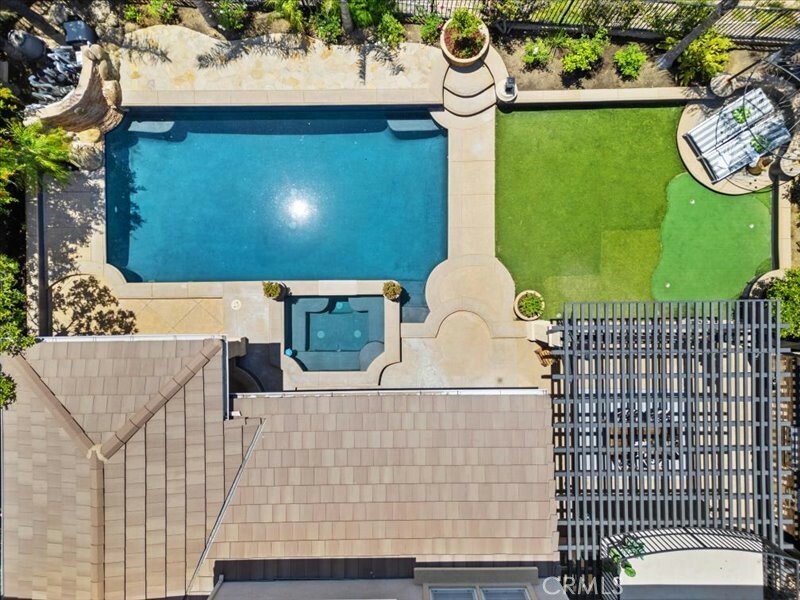

Listing Courtesy of: CRMLS / Coldwell Banker Realty / Steven Hill - Contact: 310-999-3449
20368 Via Medici Porter Ranch, CA 91326
Active (12 Days)
$2,499,000
OPEN HOUSE TIMES
-
OPENSun, Jul 71:00 pm - 4:00 pm

Description
Your new home is here! This fully renovated Mediterranean stunner is located in the highly sought-after, guard-gated Renaissance Community. You’ll love all your new home has to offer. You'll be the envy of your friends with this European-style kitchen with quartz countertops, built-in, stainless steel appliances, and a dream primary suite you’ll never want to leave. This home has it all! 4,116 Sq Ft of living space on a 9,887 lot, featuring high ceilings, 5 bedrooms, high-end fixtures throughout, marble fireplaces, hardwood and porcelain floors, and a private, resort-style backyard with a pool, spa and mountain views are just some of what you’ll enjoy. You really must see this home in person to appreciate the thoughtful nature of its remodel. Conveniently located near top-rated schools PRCS and Sierra Canyon, a short distance to the 50-acre Porter Ranch park, hiking trails, 2 private tennis courts with pickleball conversion, and numerous green belts throughout the Renaissance community. The VINEYARDS shopping nearby includes AMC theaters, Whole Foods, and many restaurants, and easy access to the 118 freeway.
MLS #:
BB24116300
BB24116300
Lot Size
9,890 SQFT
9,890 SQFT
Type
Single-Family Home
Single-Family Home
Year Built
2001
2001
Style
Mediterranean
Mediterranean
Views
Mountain(s), Neighborhood
Mountain(s), Neighborhood
School District
Los Angeles Unified
Los Angeles Unified
County
Los Angeles County
Los Angeles County
Listed By
Steven Hill, DRE #02023251 CA, Coldwell Banker Realty, Contact: 310-999-3449
Source
CRMLS
Last checked Jul 3 2024 at 10:52 PM GMT+0000
CRMLS
Last checked Jul 3 2024 at 10:52 PM GMT+0000
Bathroom Details
- Full Bathrooms: 4
- Half Bathroom: 1
Interior Features
- Bedroom on Main Level
- Block Walls
- Built-In Features
- High Ceilings
- Open Floorplan
- Primary Suite
- Quartz Counters
- Recessed Lighting
- Storage
- Utility Room
- Walk-In Closet(s)
- Laundry: Laundry Room
- Dishwasher
- Dryer
- Gas Cooktop
- Range Hood
- Refrigerator
- Self Cleaning Oven
- Washer
- Water Heater
- Windows: Double Pane Windows
Lot Information
- 0-1 Unit/Acre
- Sprinkler System
- Sprinklers Timer
Property Features
- Fireplace: Family Room
- Fireplace: Gas
- Foundation: Slab
Heating and Cooling
- Central
- Dual
- Central Air
Pool Information
- In Ground
- Private
Homeowners Association Information
- Dues: $295
Flooring
- Wood
Exterior Features
- Roof: Clay
Utility Information
- Utilities: Water Source: Public
- Sewer: Public Sewer
School Information
- High School: Chatsworth
Parking
- Direct Access
- Door-Multi
- Driveway
- Garage
- Garage Faces Front
- Paved
Stories
- 2
Living Area
- 4,116 sqft
Additional Listing Info
- Buyer Brokerage Commission: 2.000
Location
Disclaimer: Based on information from California Regional Multiple Listing Service, Inc. as of 2/22/23 10:28 and /or other sources. Display of MLS data is deemed reliable but is not guaranteed accurate by the MLS. The Broker/Agent providing the information contained herein may or may not have been the Listing and/or Selling Agent. The information being provided by Conejo Simi Moorpark Association of REALTORS® (“CSMAR”) is for the visitor's personal, non-commercial use and may not be used for any purpose other than to identify prospective properties visitor may be interested in purchasing. Any information relating to a property referenced on this web site comes from the Internet Data Exchange (“IDX”) program of CSMAR. This web site may reference real estate listing(s) held by a brokerage firm other than the broker and/or agent who owns this web site. Any information relating to a property, regardless of source, including but not limited to square footages and lot sizes, is deemed reliable.




